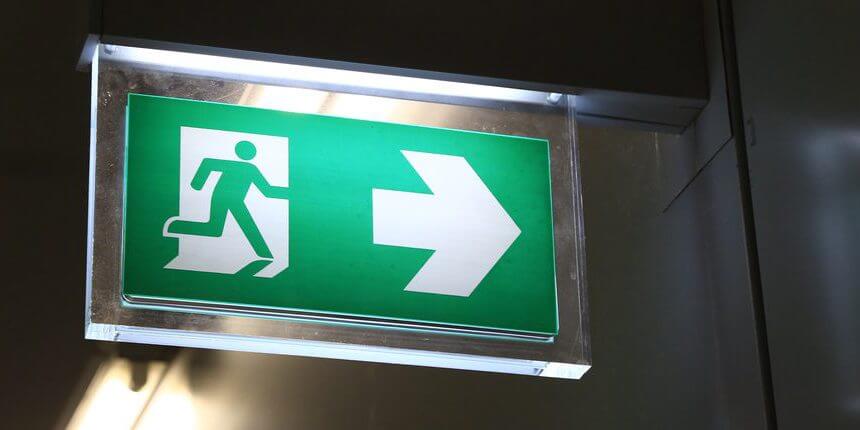Maintaining Safe Emergency Exit Routes

If you are a university safety official, you need to make sure that you have an exit route planned for any emergency. It can be incredibly distressing to be in the midst of a life-threatening emergency. Students and faculty members need to be trained on how, when, and where to perform an evacuation. It’s essential to be properly prepared for procedures involving emergency exits.
For an evacuation to be successful, the locations and exit routes that will be used to exit the building during an emergency need to be reliable. According to current OSHA guidelines, every campus needs to have at least two different exits. Depending on the size of your student body and campus, more exits may be required.
For example, high-rise buildings require:
- Two separate exits on each floor
- A minimum walkway width of 28 inches
- Ceiling requirement of at least 7’6 feet high
- A direct lead to an open space with outside access
- Exit route doors that are “unlockable” from the inside
- Clear directions to a refuge area, walkway, or public street
- Side-hinged doors
High-rise buildings present unique challenges to safe and quick evacuations. Because of the size of a high-rise building, there are often problems such as reduced accessibility by the fire department, longer wait times for emergency personnel, fire control, and smoke movement. There is also the difficult challenge of descending many flights of stairs if they are near the upper levels of the building. Having onsite evacuation sleds in the stairwell will quickly move people out of danger and reduce the fear of getting left behind.
OSHA states that exit routes need to be permanent parts of any campus and has specified some general guidelines for making sure your routes are safe. It is mandatory for every exit route to be completely unobstructed and accessible. Instruct and train your student body and faculty on every dead-end, hallways, locked doors, or equipment or clutter blocking the path of anyone trying to use the exit routes.
A door that doesn’t lead to an exit may be mistaken for one that does, so it is crucial to label such doors with signs that indicate they are not exits. One suggestion would be to label each door with its corresponding use, such as “Closet.” Students need to be regularly briefed on these routes to ensure they know where to go and where their designated meeting point is once they are outside of the building.
In addition to briefing students on these evacuation routes, all faculty members need to hold annual fire drills so that everyone can have real-life experience practicing escape routes and gathering at meeting locations. If you have anything that is highly flammable, such as certain decorations or furnishings, keep them far away from emergency exits because they could catch fire and prevent you from exiting the building.
Points of access should be clear for both people in danger and the proper authorities to get everyone to safety.If you have any materials that are fire-retardant, you must make sure that they are not expired. Extinguishers and fire-retardant materials can become outdated and no longer act as a preventative from danger. By holding frequent inventory checks along and having a concrete evacuation plan, you will diminish the amount of faulty equipment and help save lives.
It is imperative to identify the high-hazard areas within your building and make sure your escape routes are arranged to avoid them unless it is absolutely necessary to travel through a high-hazard area to evacuate successfully. Keep your exit routes clear and ready for use at all times, and it can be especially critical during times of maintenance, repair, or construction.
